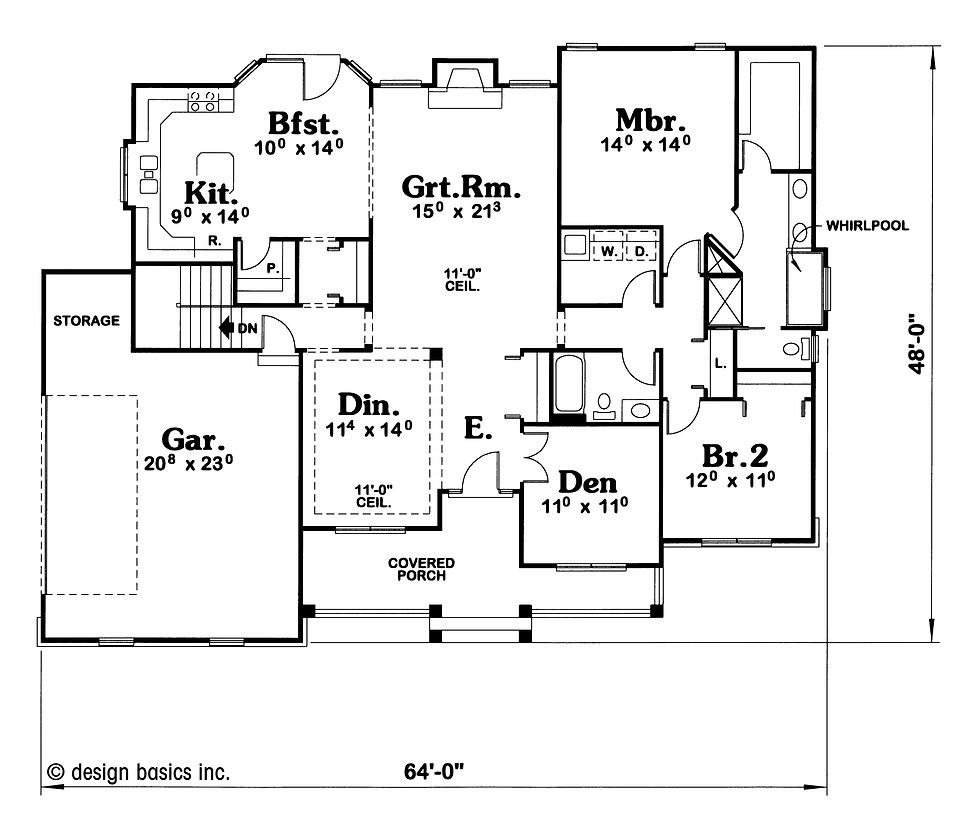top of page

Hamilton Buildings
The
McClellan
McClellan
The McClellan home plan features an easy to navigate layout with everything a home owner needs on one floor. This plan includes an open kitchen and great room, a master suite, a fireplace and first-floor laundry room. A covered front porch pushes this plan over the edge.
1924
SQ FT
2
BEDS
2
BATHS
1
FLOOR



1/2
bottom of page